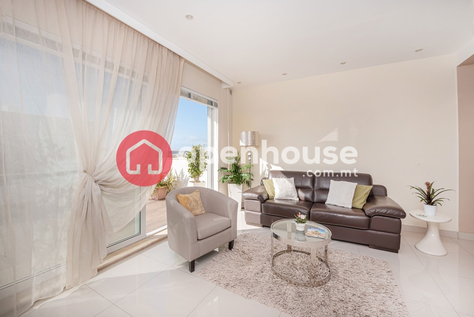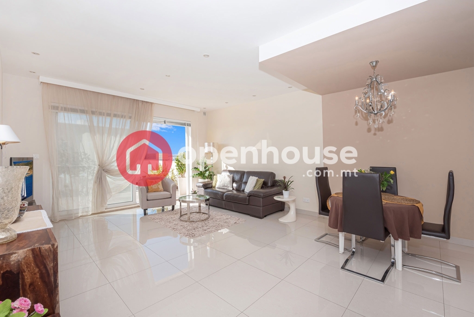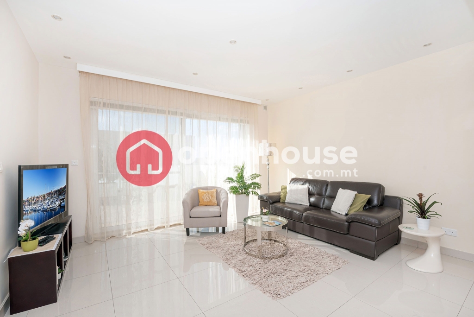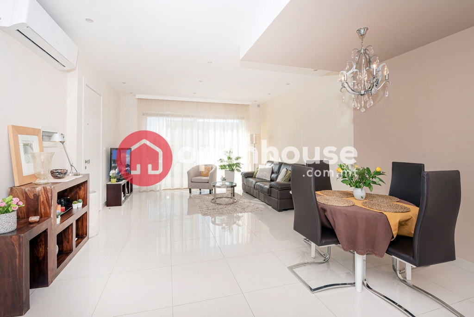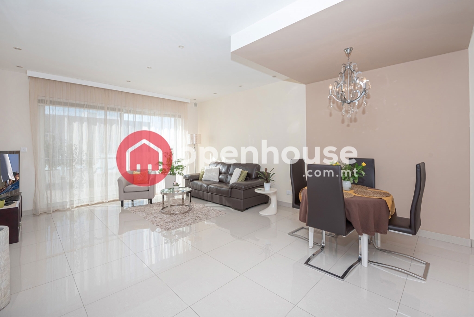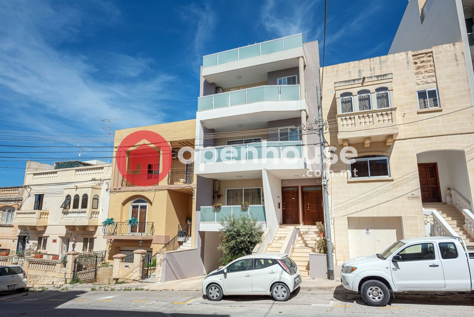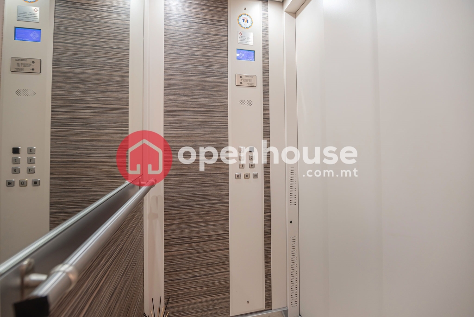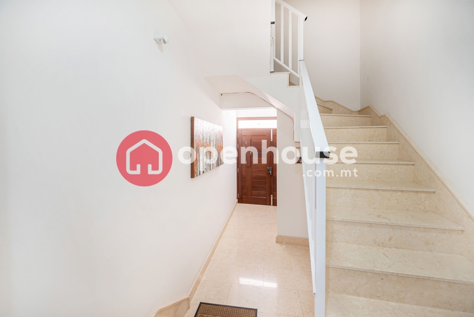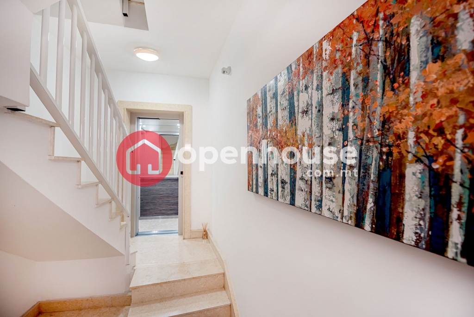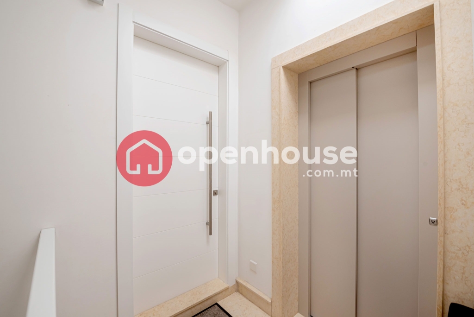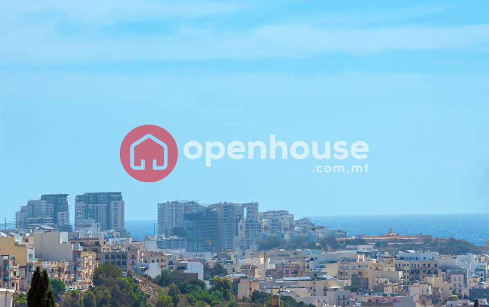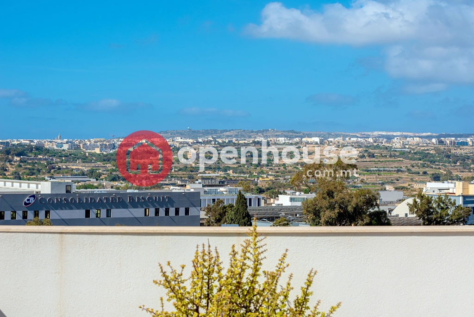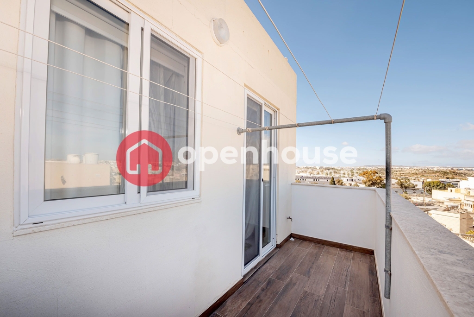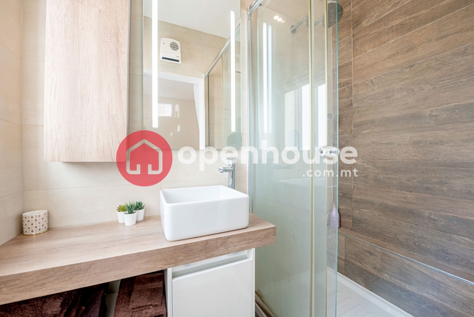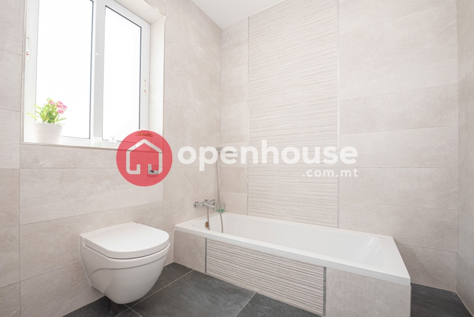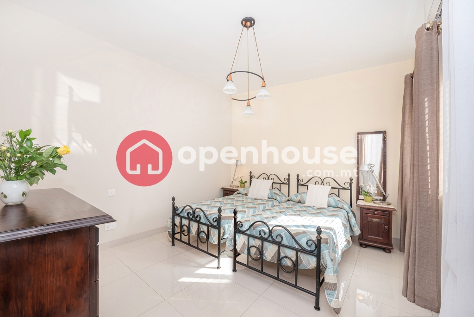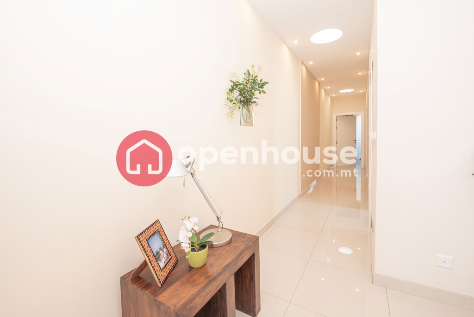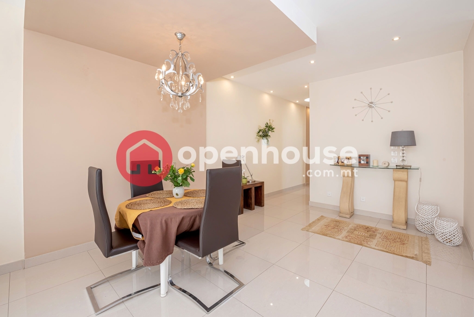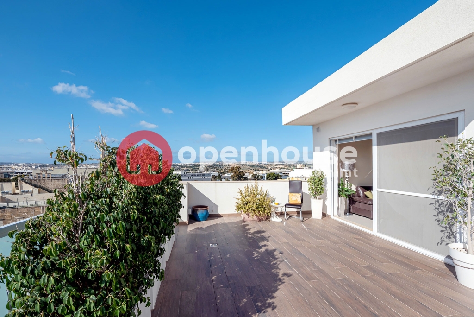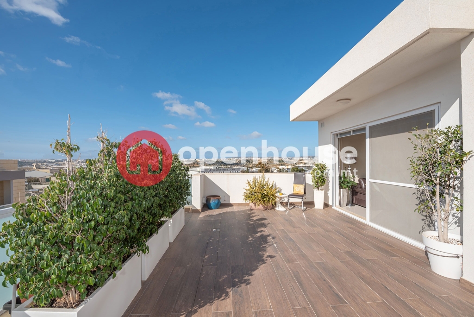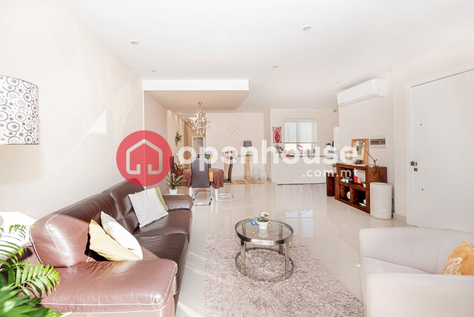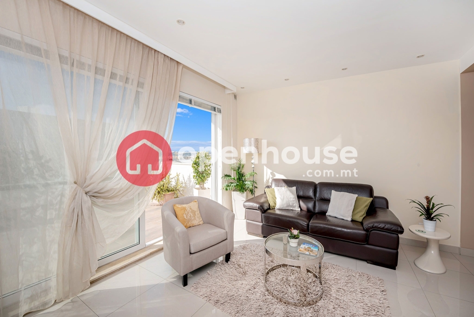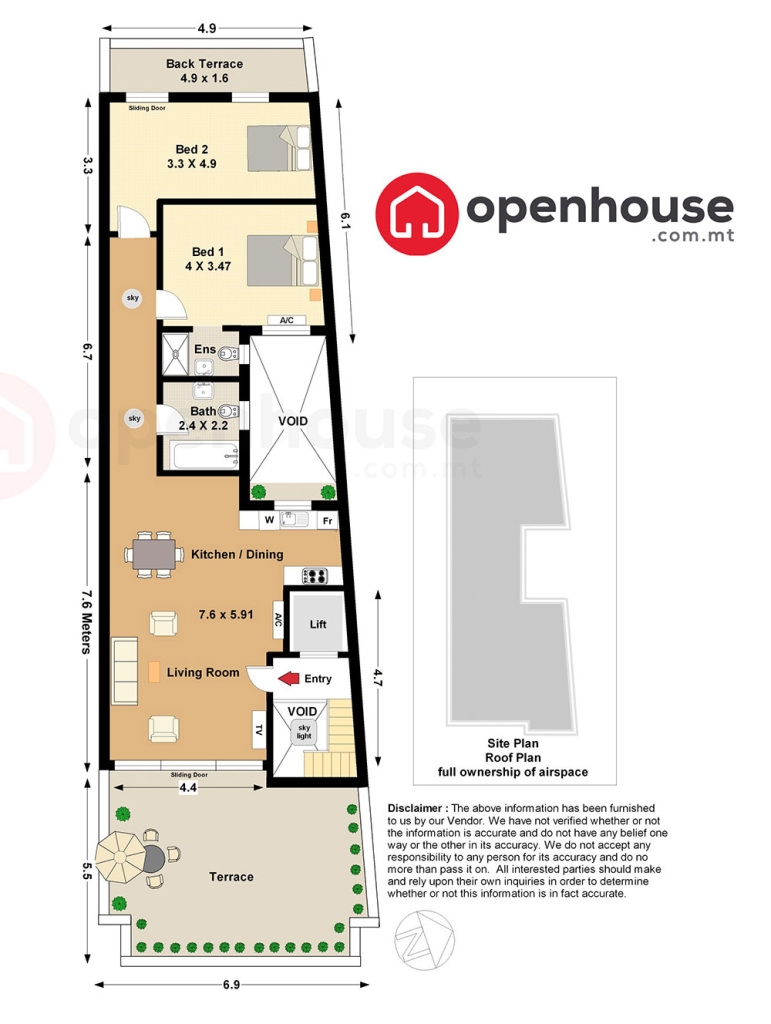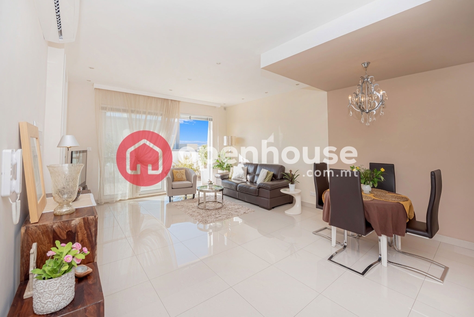
Property Status & Location
Fleur-de-Lys, Birkirkara
Under Offer
Interior Details
Internal area: Approximately 118 m²
Bedrooms: 2
Bathroom: 2
Square metre
Area: Approximately 118 m²
Front Terrace: 41 m²
Back Terrace: 7.3 m²
Property Description
This 2-bedroom penthouse that is newly listed on the market. Here are the key features and details:
Location: The penthouse is situated on the 4th floor of a building in a quiet residential area. It’s conveniently located close to various amenities.
Layout: The penthouse features an open-plan kitchen, living, and dining area that leads to a front terrace with open views. The layout is designed to provide a bright and airy living space.
Skylights: The corridor of the penthouse has two skylights, which allow natural light to flood the property, creating a well-lit atmosphere.
Bedrooms: There are 2 bedrooms in the penthouse, one of which has an en-suite bathroom. The second bedroom has a back terrace with views of the Rabat area.
Kitchen: At the moment, there is a temporary kitchen in place, which suggests that the buyer may have the option to customize it according to their preferences.
Common Walls: This penthouse has no common walls with neighbouring units, offering privacy.
Quality Finishes: The property boasts solid doors, double-glazed aluminium doors and windows, top-quality flooring, and bathrooms with finishing by Satariano. Gypsum ceilings with LED lights contribute to the overall modern and high-quality interior design.
Freehold: The property is being offered as freehold, which means the buyer will have full ownership rights to the property.
Features and Measurements:
Internal area: Approximately 118 square meters.
Front Terrace: 41 square meters.
Back Terrace: 7.3 square meters.
Air Conditioning: There are air conditioning units in the bedroom and the kitchen/dining area, including 2 Gree air conditioners.
Elevator (Lift): The building is equipped with an elevator for easy access to the 4th floor.
This penthouse appears to be a well-appointed property with high-quality finishes, ample natural light, and desirable features. It is recommended for individuals seeking a premium residential space and is described as a “must-see” for discerning buyers.

