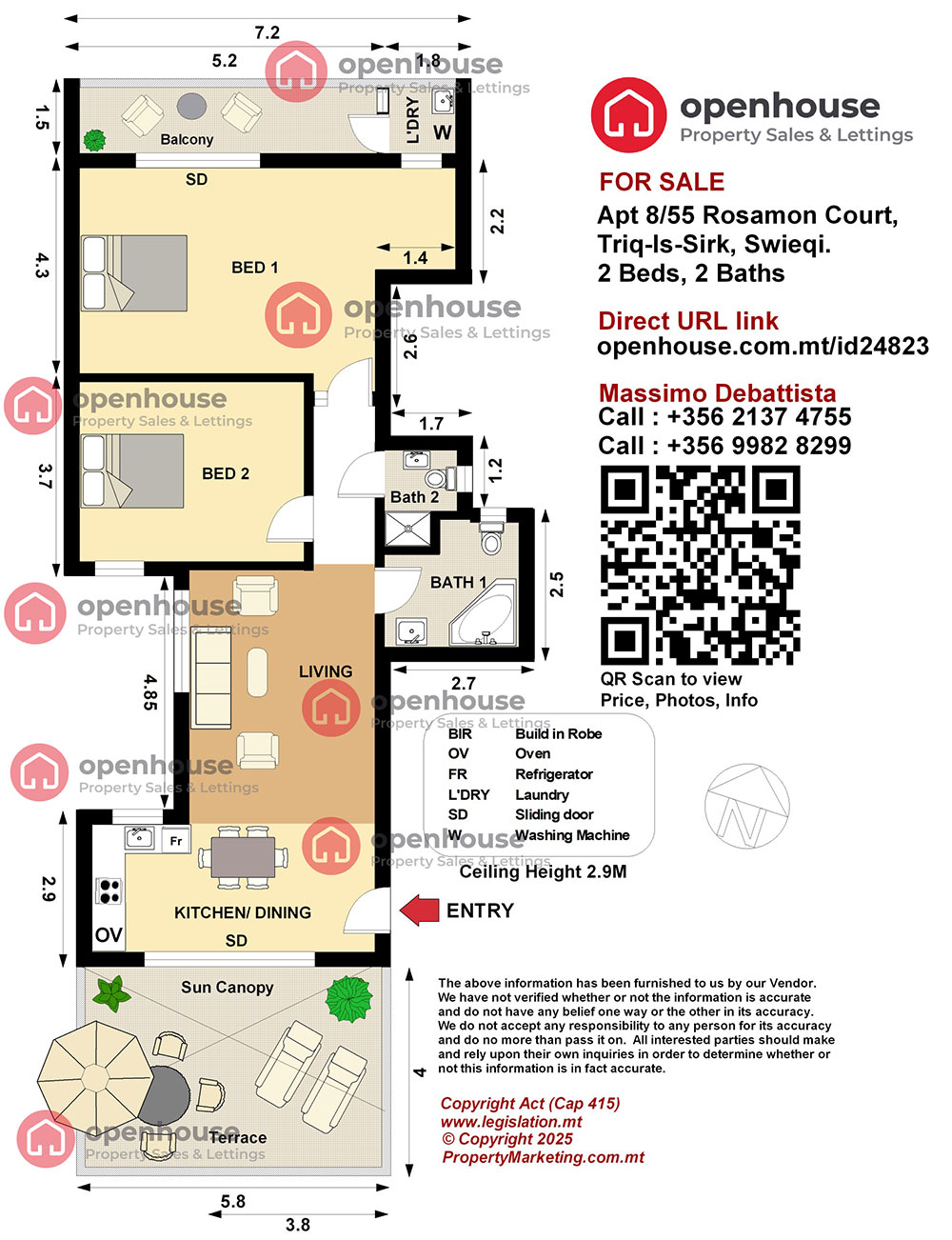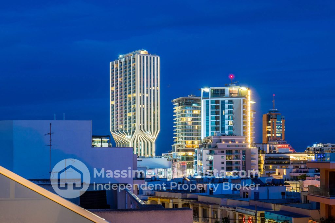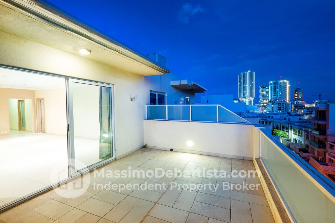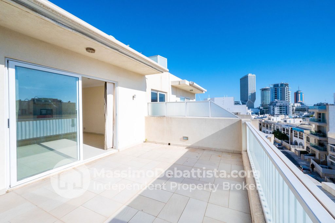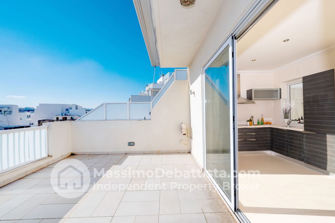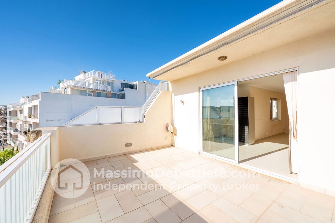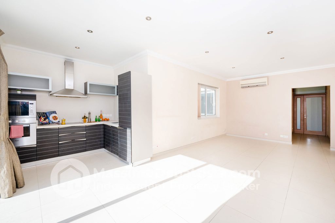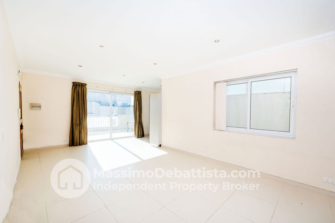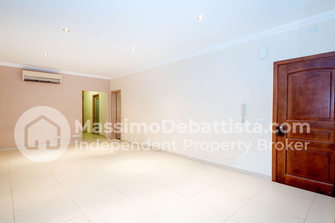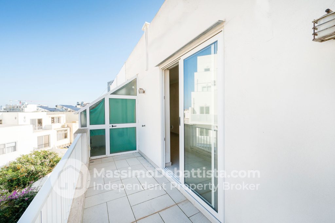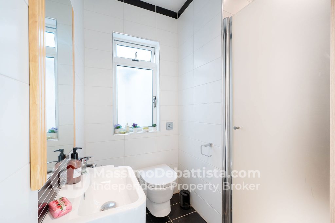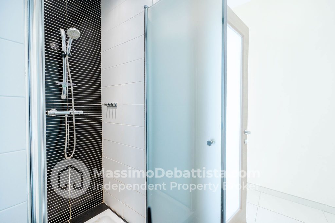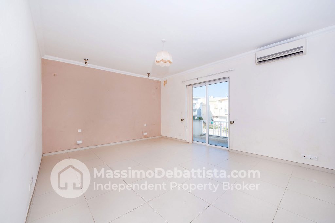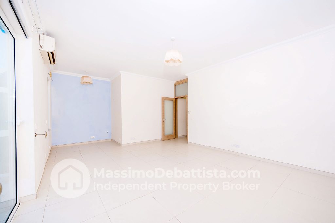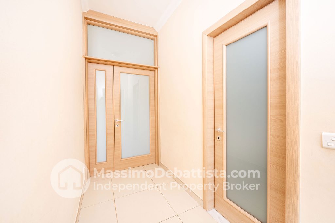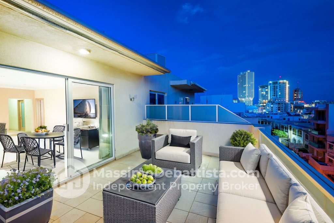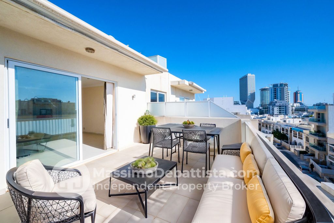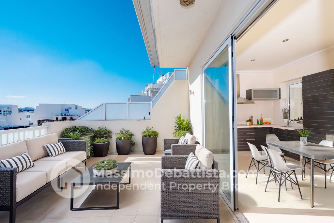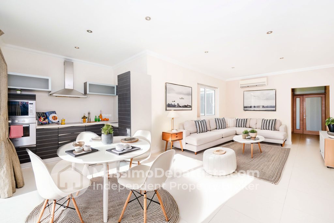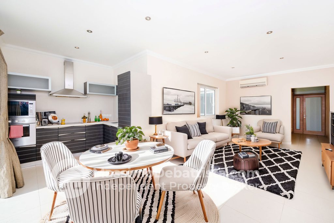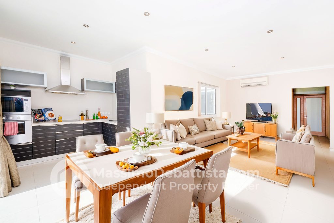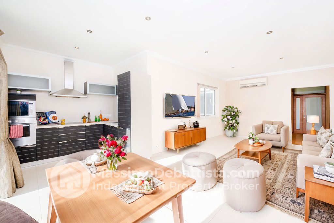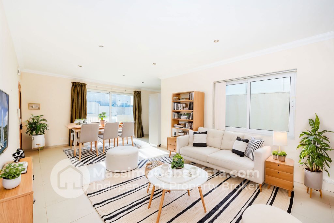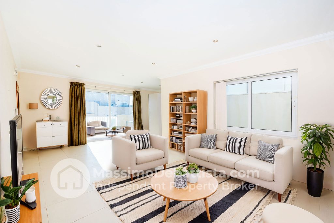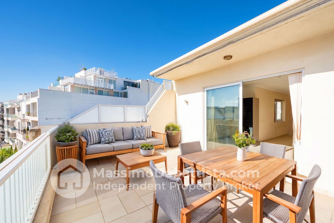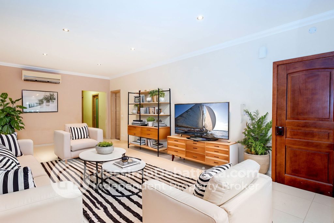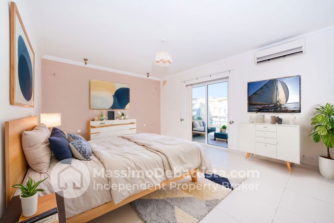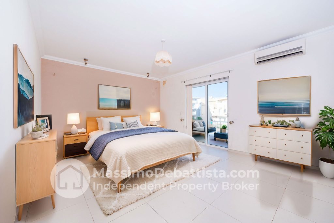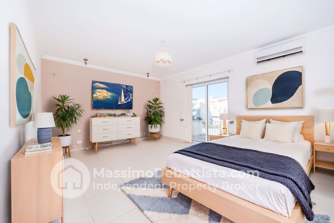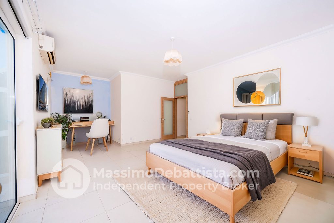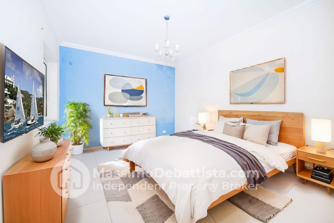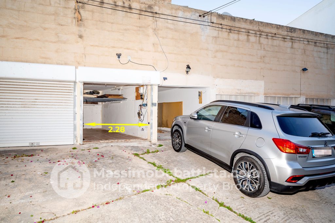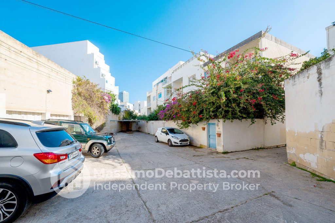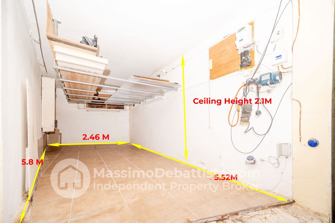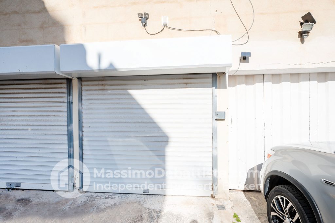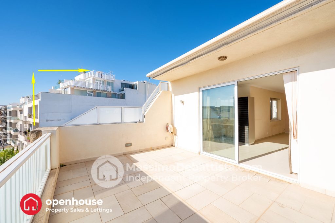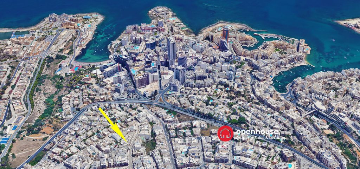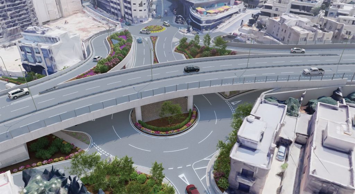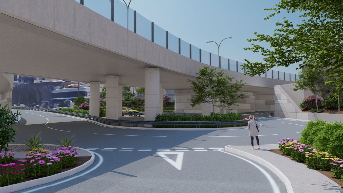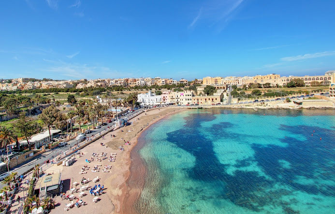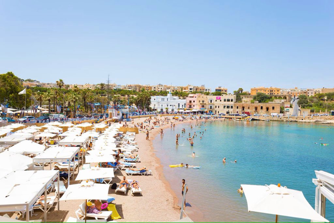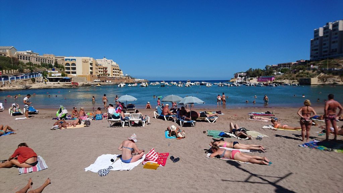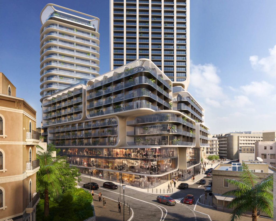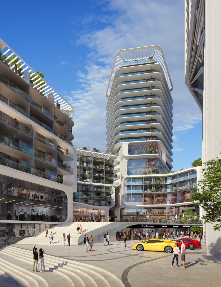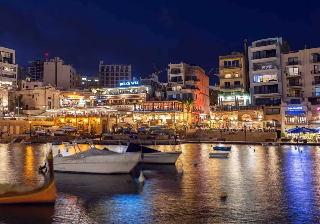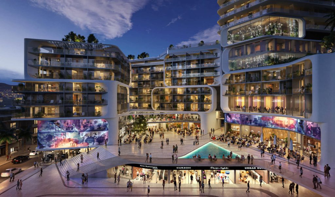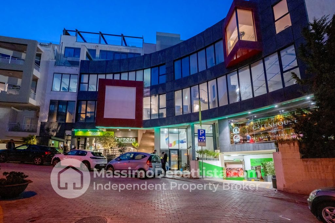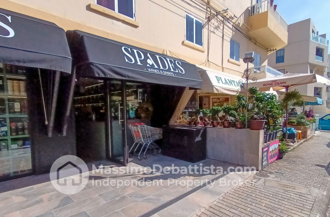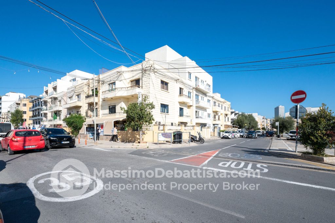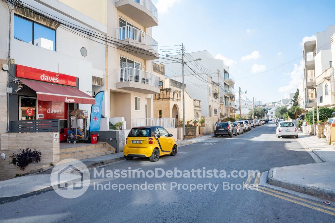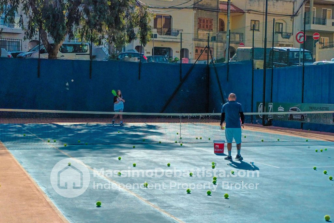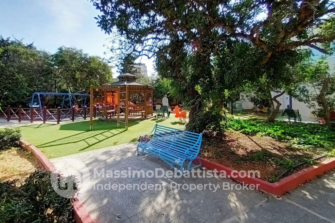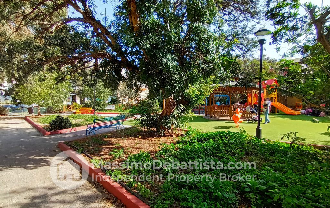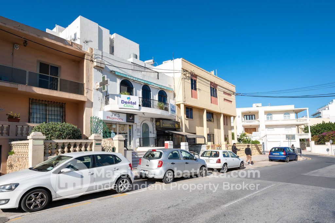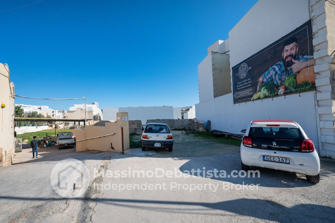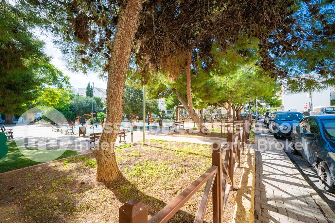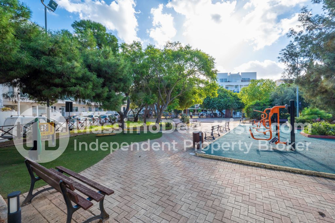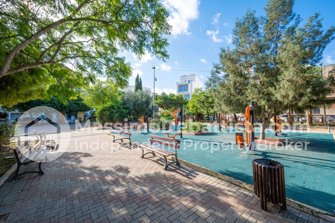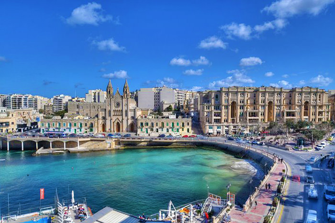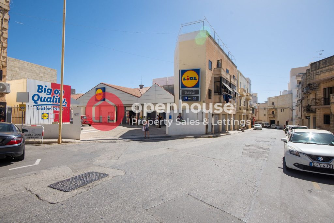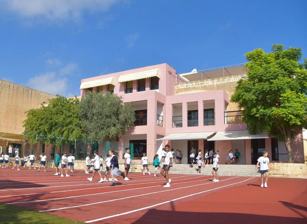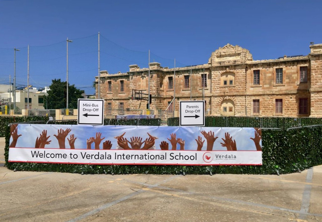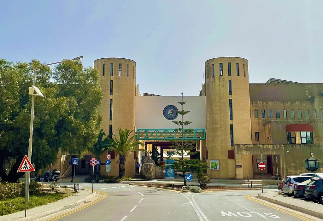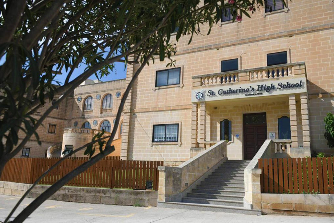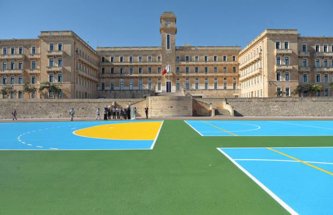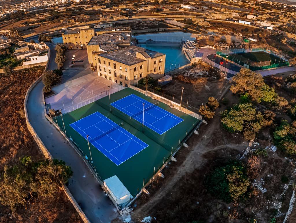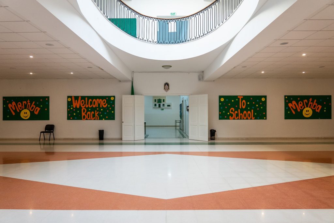EXCLUSIVE SOLE AGENT
Located in a quiet block of just 8 apartments, recently converted into a condominium.
- Features:
- Low-rise steps with automatic night lighting for safety.
- Intercom and lockable mailbox for each apartment.
- Communal foyer with a notice board, lift, and stairs.
- Penthouse Details:
- Accessed via the 4th floor with a private lift code and its own front door.
- Spacious landing area with full-size glass double doors for natural light and summer ventilation, enhancing the sense of space.
A modern, secure, and bright property designed for comfort and convenience!
The building was constructed in 2010 and completed between 2011 and early 2012.
Interior Details
Total Size : 124.31 m²
Interior Size: 91.31 m²
External Size: 34.0 m²
Bedrooms: 2
Bathroom: 2
Garage: Optional Extra
Rooms Info
Front Terrace: 23.2 m²
Back Balcony/LDRY Size: 10.8 m²
Bedroom 1: 25.44 m²
Bedroom 2: 16.28 m²
Property Status
The property is currently vacant, and we have used virtual furniture to help showcase its potential. The space is like a blank canvas, waiting for a new family to decorate it in a way that reflects their lifestyle.
Call now or send a WhatsApp message to inspect the property: +356 99828299.
Available for responses from 8 AM to 9 PM, Monday to Sunday.
Please Note : The property is currently vacant, and we have used virtual furniture to help showcase its potential.
Main Living Spaces
Living Area
- Bright and airy with abundant natural light.
- Ceiling spotlights provide excellent lighting in the kitchen, lounge/diner, and hallway.
- Large double-glazed sliding doors (white finish) with vertical blinds, leading to the roof terrace.
- Air conditioning unit for the main living area.
- Open-plan design with space for a six-seater dining table, chairs, and additional furniture.
- Hallway connects the living area to the bedrooms and bathrooms.
Roof Terrace
- Accessed via double sliding doors from the dining area.
- Spacious enough for a six-seater dining table, outdoor sofas, chairs, sun loungers, and a coffee table.
- Features a long hose reel and a manually operated sun canopy.
- Opaque tempered glass privacy fence on the front and sides for added comfort and protection from the elements.
A stylish and functional living area, perfect for indoor and outdoor enjoyment!
Kitchen & Bathrooms
Kitchen
- Generous cupboard space with easily accessible overhead storage
- Induction hob
- Natural-colored Quartz work surface
- Integrated dishwasher
- Eye-level oven and microwave
- Integrated fridge-freezer
Bathrooms
- Main bathroom featuring a bathtub with safety shower glass and showerhead, sink with cupboard storage, and WC
- Fitted with an extractor fan
- Heated towel rail
- Ample space for a tumble dryer, additional shelving, and a chair
Shower Room
- Separate shower room with a full-sized shower, sink, and WC
- Fitted with an extractor fan
- Heated towel rail
Please Note : The property is currently vacant, and we have used virtual furniture to help showcase its potential.
Bedrooms
Master Bedroom
- Spacious and versatile, ideal for activities like yoga or Pilates without rearranging furniture.
- High ceiling with potential to partition for a home office, gym, or walk-in wardrobe.
- Air conditioning unit and abundant natural light.
- Full-length double sliding doors leading to a long back balcony.
- Balcony features an integrated washroom with an automatic washing machine and space for a tumble dryer.
- Ample space for a sun lounger, chairs, and clothes drying, overlooking the vibrant Bougainvillea by the private garage area.
Bedroom 2
- Generously sized double bedroom with plenty of natural light.
- Double-glazed windows with a sleek white finish.
- Equipped with an air conditioning unit.
- Features an elegant clear crystal ceiling light fitting (included).
Comfortable and adaptable bedrooms designed for modern living!
Please Note : The garage is not part of the price of the apartment.
Airspace Included
- The price includes ownership of the airspace.
- Opportunity for upward expansion or development above the property.
Optional 1-Car Garage + Parking Space for 1 Car €65K
- Conveniently located less than a one-minute walk from the main apartment entrance.
- One-car garage with a remote-controlled automatic door (under warranty).
- Ample storage, including:
- Full-length overhead suspended storage shelf.
- Additional shelves on the back wall.
- Fully tiled floor and half-tiled walls for easy maintenance.
- Equipped with electricity and water services, both metered.
- Indoor fluorescent tube lighting for visibility.
- Exterior motion-sensor floodlight, illuminating the entire garage area.
A secure and practical space designed for both parking and storage needs!
Map
Please note: The street is one-way. You can enter from (*1-Triq Is-Sirdra), (*2-Triq Migbed), or the main road (*3-Triq Sant’ Andrija). There is plenty of free parking available on Triq Il-Hemel. Click on the red pointers to view the Notes. You can [ ] enlarge, + zoom in , or – zoom out the map. The icons on the map provide additional information.
Copyright Act LEĠIŻLAZZJONI MALTA (Cap 415) www.legislation.mt – © Copyright ownership PropertyMarketing.com.mt

